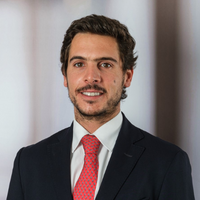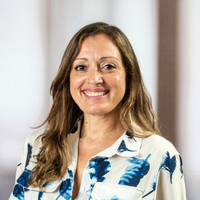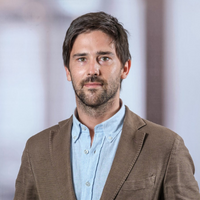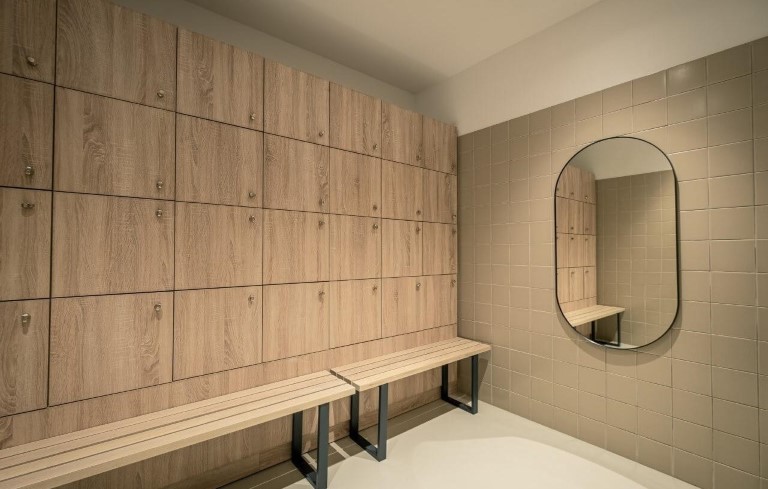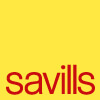MB4 Office Building
Located on Avenida Miguel Bombarda, the building is 200 meters away from Saldanha Square and Avenida da República, one of Lisbon's most central locations.
With a total of 10 office floors, it has a Total Gross Area of 7,477 sq.m, offering net internal office areas between 519 and 739 sq.m per floor and Retail Spaces. It also has 4 floors of parking, with capacity for 91 vehicles, 70 of which belong to the office properties.
Dating from 1981, this building is composed by several facade types, where paintings and the glass were the main actores. Whilst the 90's image was intentionally conserved, by cleaning up all the glasses and paintings, a sensitive enhancement of the interior plan on all floors was held, regarding the infrastructures (electricity, HVAC, water and sewage sistems, etc.) and the aesthetic of the toilets.
As the office's spaces should be adapted to each tenant, the spaces were converted into "naked" spaces ready to receive the new tenants' workspace and image/brand.
The entrance hall (in the ground floor) as well as the lift halls in each floor, have been optimised for 21st century business with a contemporary aesthetic. The three lifts in the hall have seen their image modernized.
Largest office Building
Total Area
Parking
Restaurants & Retail
1,200 Coworkers
Location
Saldanha and Avenida da República and its surroundings, are recognised as one of the main business addresses in Lisbon. It enjoys excellent transport links within Lisbon and beyond. The airport is within easy reach through proximity to numerous Underground and bus stations.
Avenida Miguel Bombarda is located between Avenida da República and Instituto Superior Técnico. This area is the epicentre of Lisbon's business and one of Lisbon’s most prestigious addresses, being situated next to the most emblematic buildings like Casa Nacional da Moeda. Being surrounded by public squares, parks, restaurants, shops, business and public transportation, this location has the advantage of being in the center of Lisbon while enjoying the serenity of a peaceful area.
| Metro | Saldanha Station - Yellow & Red Lines | |
| Train | Entrecampos Train Station 10 minutes walking |
|
| Bus | Carris - 713, 716, 726, 727, 732, 736, 742, 738, 744, 783, 798, 207 | |
| Bicicletas Gira | Station 427 - Av. República / Av. Visconde Valmor | |
| Aeroporto | 10 minutes / 4.9 km |
Available Spaces
| FLOOR | AREA (GLA) | USE | AVAILABILITY | PAX (*) | PLANS | LAYOUT PROPOSAL | VIRTUAL TOURS |
|---|---|---|---|---|---|---|---|
| 9th Floor | 549 sq.m | Offices | Occupied | 94 | |||
| 8th Floor | 549 sq.m | Offices | Occupied | 93 | |||
| 7th Floor | 519 sq.m | Offices | Occupied | 89 | Virtual Tour | ||
| 6th Floor | 729 sq.m | Offices | Occupied | 129 | Virtual Tour | ||
| 5th Floor | 483 sq.m | Offices | Occupied | 85 | |||
| 253 sq.m | Offices | Occupied | 44 | ||||
| 4th Floor | 736 sq.m | Offices | Occupied | 129 | |||
| 3rd Floor | 736 sq.m | Offices | Occupied | 129 | |||
| 2nd Floor | 768 sq.m | Offices | Available | 134 | Plans | Layout | |
| 1st Floor | 737 sq.m | Offices | Occupied | 126 | |||
| Ground Floor | 260 sq.m | Retail | Occupied | Virtual Tour | |||
| 1st Basement | 600 sq.m | Retail | Available | Virtual Tour | |||
| TOTAL | 6,939 sq.m |
(*) Average number of people in each office floor
SPECIFICATIONS
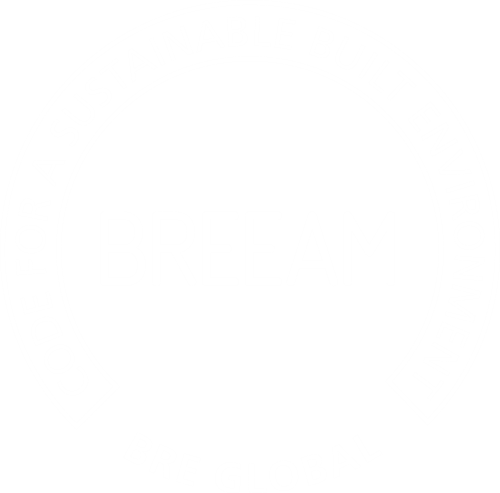
PHOTO GALLERY
CONTACTS
